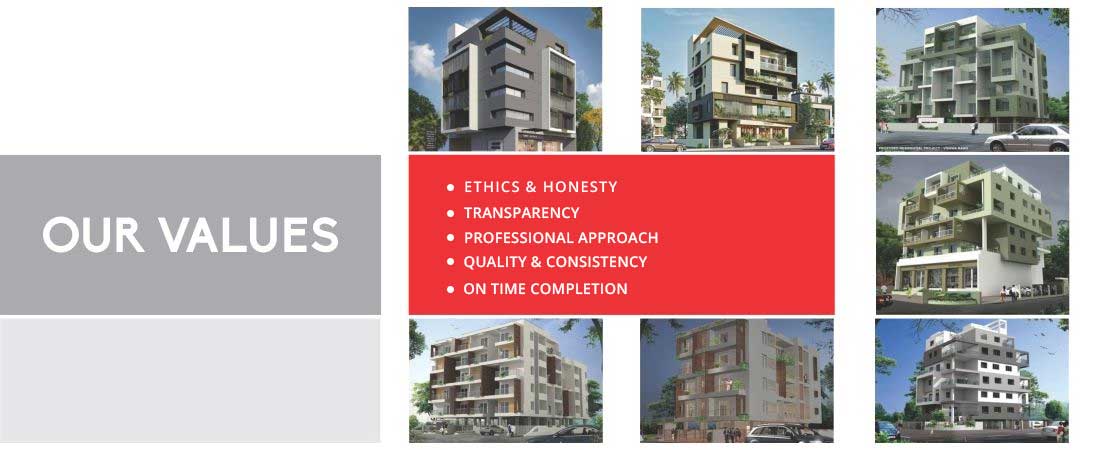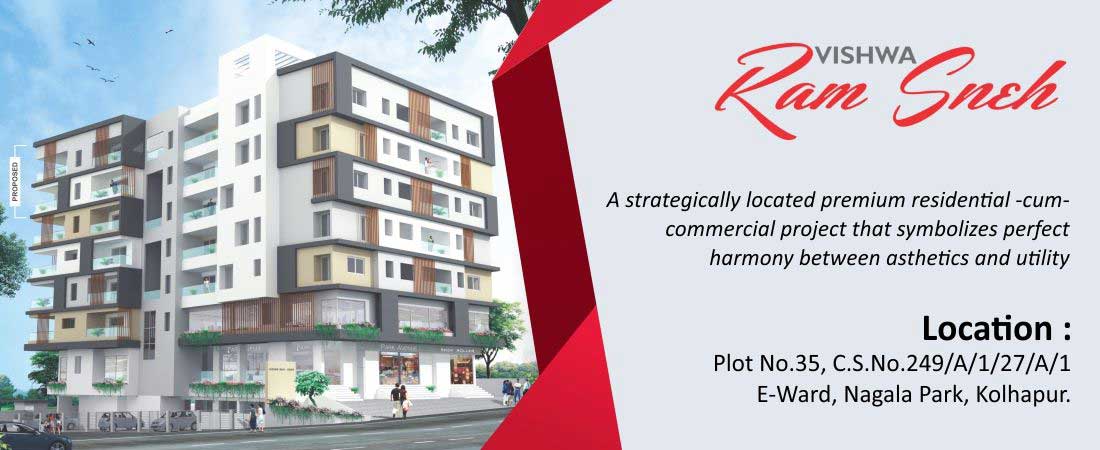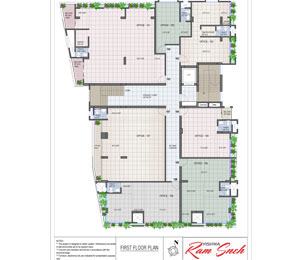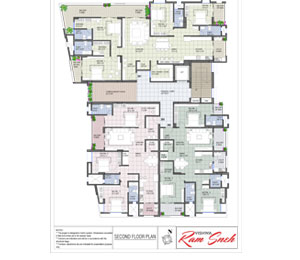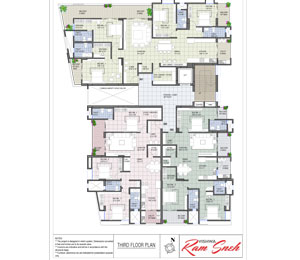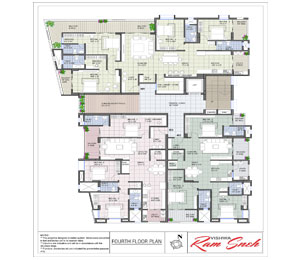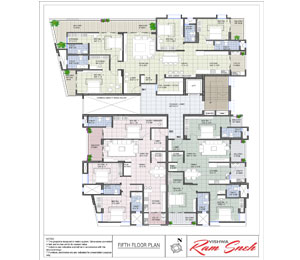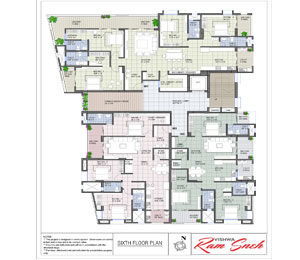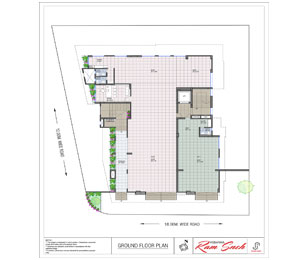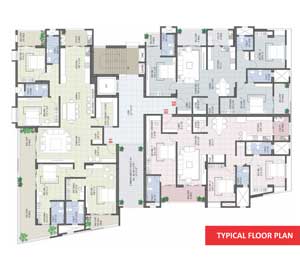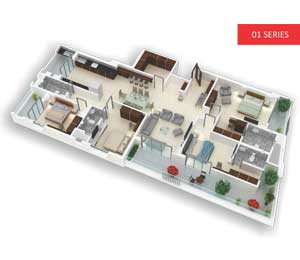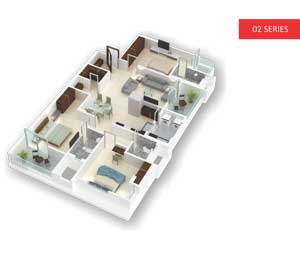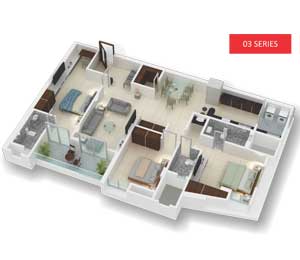Vishwa Ram Sneh - Residential & Commercial Appartment
A strategically located premium residential - cum commercial project that symbolizes perfect harmony between asthetics and utility
Vishwa Ram Sneh is a project that offers ambient signature commercial/office spaces on ground and 1st floor and opulent well designed residential units from 2nd to 6th floor.
With its imaginative use of space, well-defined and segregated commercial and residential units, the project symbolizes perfect harmony between aesthetics and utility.
The project offers a choice of 3 flats on every floor, one 4-bedroom apartment and two 3-bedroom apartments. With thoughtfully designed spaces for living and recreation, superior internal fittings and finishes and a host of common features such as future open gym, roof top party space, common recreational spaces for 2nd, 4th and 6th floor etc., the project most certainly gives a whole new dimension to the word “fine living “
Property Snapshot
| Address | Plot No.35, C.S.No.249/A/1/27/A/1 E-Ward, Nagala Park, Kolhapur. |
|---|---|
| Construction Start Date | September 2022 |
| Construction End Date | June 2025 |
General Specifications: Vishwa Ram Sneh
- The building will be constructed in a solid RCC framed earthquake resistant structure.
- All external walls will be 6” AAC (Autoclaved Aerated Concrete) block walls. All internal walls will be 4” or 6” AAC block walls. Internal plaster will be cement plaster. External plaster will be two coats sand faced.
- Flooring in all rooms will be 32” X 32” vitrified floorings with 3.5” skirtings. Floorings in attached terraces will be matt finished vitrified tiles. Flooring in all baths will be anti-skid ceramic tile with an attractive dado upto ceiling height.
- All kitchens will have a 10’ long granite topped kitchen platform with dado upto ceiling height and S.S. sink for washing utensils. (Size of the sink will be 22” X 18”, Nirali or Similar make). A separate service platform of 1’6” deep will be provided.
- Suitable washing platform with granite top and S.S. sink in dry balcony will be provided.
- Concealed plumbing in bath in CPVC and APVC pipes and fittings of Jaquar/Parryware make or similar.
- Teak wood door frames to all main & bed room doors and granite door frames to all toilet & utility doors.
- Quality laminated main door with superior fittings will be provided. All other doors will be laminated flush doors.
- Quality powder coated aluminium sliding windows with MS grills and mosquito nets will be provided.
- Concealed electrification in all rooms with modular switches. Electric points as per electric layout.
- Building will be painted externally in apex or similar fungus proof paint, and internally in luster paint
- Flooring of passage, mid-landing, common lobby etc. to be vitrified or similar.
- One borewell with plumbing system and one fresh water connection with underground sump & overhead tank will be provided. (The borewell as well as the fresh water sump will be provided with an automatic starter cum level controller. Fresh water supply from the overhead tank will be available at the kitchen sink only.)
- Solar water heating system to all bathrooms.
