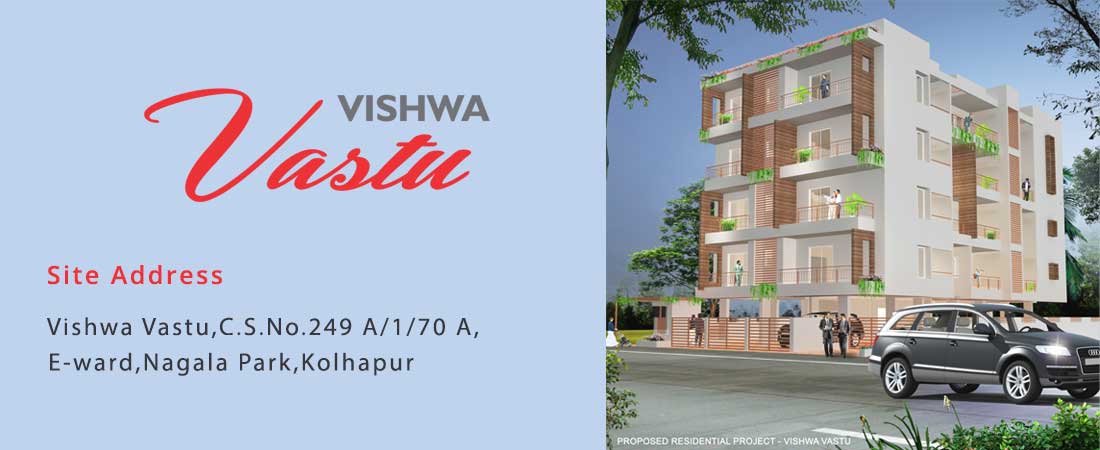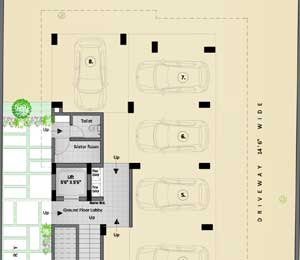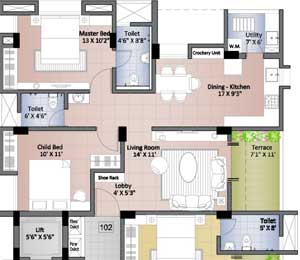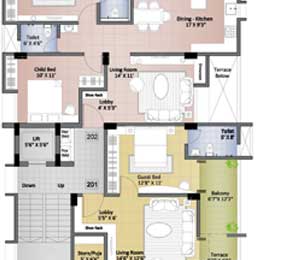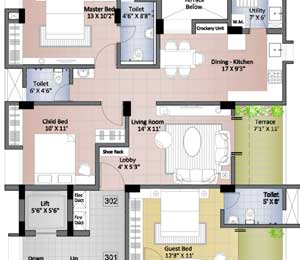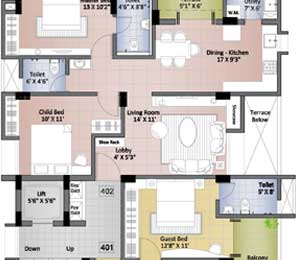Vishwa Vastu -2BHK ,3BHK Flats in Nagala Park,Kolhapur
Vishwa Vastu, is a stand-alone residential project at Nagala Park, an esteemed residential location in Kolhapur. The project offers a choice of 2 flats on every floor: 2 bedroom apartment with terrace & 3 bedroom apartment with terrace. Planned design, well considered lighting and ventilation, superior fittings and finishes complete the picture of Vishwa Vastu
Property Snapshot
| Address | Vishwa Vastu, C.S. No. 249 A/1/70 A, E- Ward, Nagala Park, Kolhapur 416003. |
|---|---|
| Construction Start Date | April 2019 |
| Construction End Date | April 2021 |
General Specifications: Vishwa Vastu
- The building will be constructed in solid RCC framed earthquake resistant structure.
- All external walls will be 6” AAC (Autoclaved Aerated Concrete) block walls. All internal walls will be 4” or 6” AAC block walls. All internal plaster will be cement plaster. External plaster will be sand faced two coats.
- Floorings in all rooms will be 32” X 32” vitrified floorings with 3” skirngs. Floorings in aached terraces will be ma finished vitrified les. Floorings in all baths will be ceramic led flooring with dado up to ceiling height.
- All kitchens will have a 9’/ 10’ long granite topped kitchen plaorm with a SS sink for washing utensils. (Size of the sink will be 22” X 18”, Nirali or Similar make). A separate service plaorm of 1’6” depth will be provided.
- Suitable washing plaorm with granite top and S.S. sink in dry balcony.
- Concealed plumbing in bath in CPVC and APVC pipes and fings of Jaquar/Parryware make or similar.
- Teak wood door frames to all main & bed room doors and granite door frames to all toilet & ulity doors.
- Quality laminated main door with suitable fings will be provided. All other doors will be laminated flush doors.
- Quality powder coated aluminium/UPVC sliding windows with MS grills and mosquito nets will be provided.
- Building will be painted externally in apex or similar fungus proof paint, and internally in luster paint.
- Atractive entrance gates.
- Solar lighng in all common areas.
- One borewell with plumbing system / one fresh water connecon with underground sump & overhead tank. (The borewell as well as the fresh water sump will be provided with an automac starter cum level controller. Fresh water supply from the overhead tank will be available at the kitchen sink only. ) Solar water heang system to all bathrooms.
- Concealed electrificaon in all rooms with modular switches. Electric points as per electric layout.
- Addional extra amenies can be availed of by inmang the developers well in advance in wring about the required change. The esmated cost of the amenies so required will be deposited by the purchasers in advance.
- Passage, mid-landing, ground floor lobby flooring, to be vitrified or similar.
- General: Automac li with U.P.S. backup, rainwater harvesng, trimix, entrance lobby, common toilet, C.C.T.V., security cabin, intercom system, water soener etc.
- Stamp duty + Registraon fees + Allied charges for registraon + V.A.T. Tax + Service Tax or G.S.T. etc. will be payable by the purchasers at actuals.
- Furniture/carpets etc. shown in the presentaon drawings are for reference only and not a part of amenies. Design and drawings are in metric unit system and dimensions converted to feet and inches are to their nearest value. Column posions may vary slightly than that as indicated on presentaon drawings and will be as required by the structural engineer. Locaon of watchman’s cabin, pedestrian gate etc. will be as per site condion and requirement. 3d perspecve view of the said project is indicave and minor changes may be executed to suite as per architect’s requirements.
Get Connected with Us
